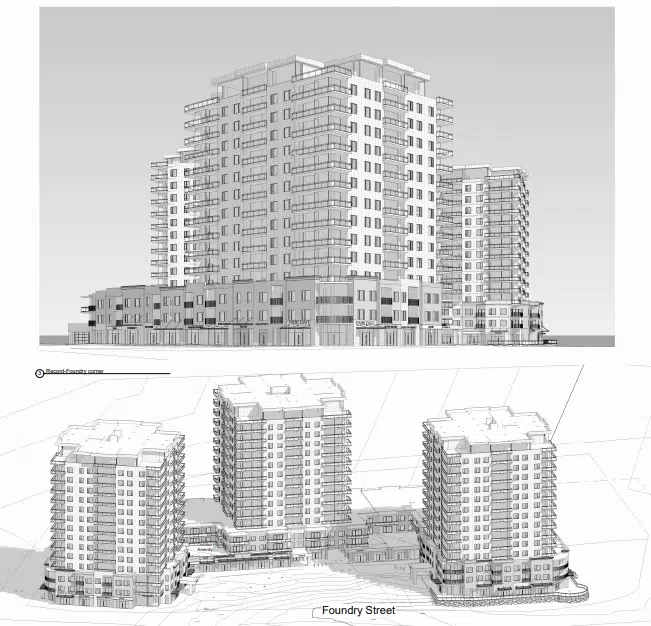
Rendering courtesy City of Moncton
Plans for three 15-storey mixed-use buildings in downtown Moncton have been approved by the city’s planning advisory committee.
The buildings are proposed for a vacant lot at Record and Foundry Streets which used to be the home of the Co-Op building.
Each tower would have underground parking, ground floor retail and commercial space and the remaining floors would have one or two bedroom apartments with a few penthouse suites.
Developer John Lafford says this is a three-phase project and each one will be contingent on the other.
“We will only move based on success. So if our rent-up is good and the project looks good, we will move on to the next phase. Phase two success will mean we’ll go to phase three.”
Moncton councillor Charles Leger, who sits on the committee, asked Lafford if the buildings will have any affordable units.
“At this point I can’t speculate how many will be identified because that is part of the financing package which hasn’t been totally identified yet to be able to elaborate anymore on affordability.”
But Lafford added how any building needs to be cost-effective so it can be affordable.
Construction of phase one is expected to start this summer and apartments in the first building could be available for rent by September 2023.



